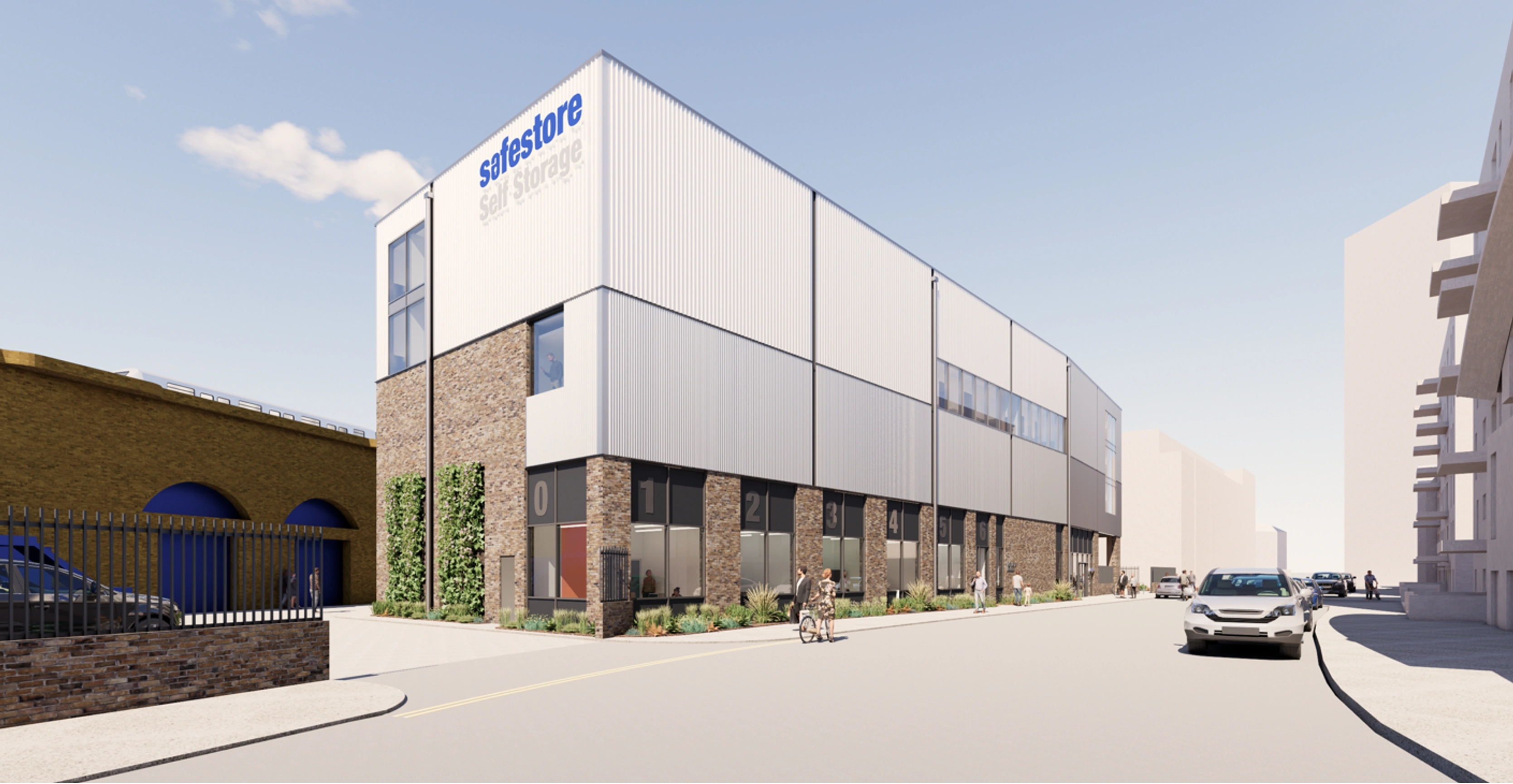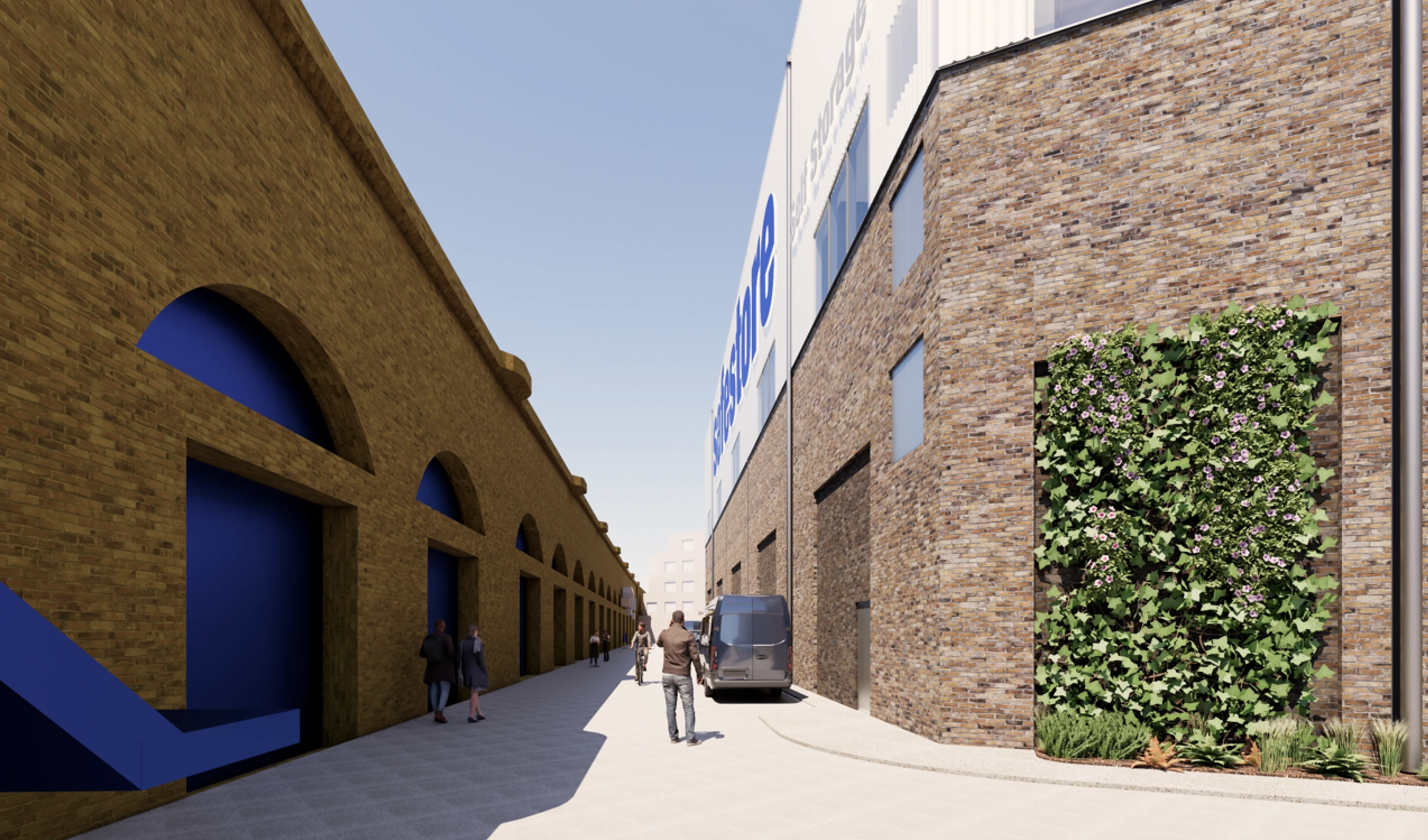You said, we did
Following comments received during the consultation process, Safestore has made some updates to designs to reflect feedback from the community.

Height and distance from nearby properties
Before
After
Left (before): CGI shared during consultation in September 2023, showing view from north-west of facility featuring façade facing Queens Court and railway arches
Right (after): new CGI of proposed facility, showing design and landscaping changes, as well as ‘reangled’ top storey of the building
As shared in plans during consultation, at its top level the building’s northern edge is ‘stepped back’ to help reduce any impact on daylight / sunlight. Responding to feedback, we have taken the decision to increase this step back at the top level of the building on the northern edge closest to Queens Court, pulling it back farther at the building’s north-western corner.
Before
After
Left (before): Plans showing top storey outlined in blue with solar panels (PVs) at time of consultation in September 2023
Right (after): Latest plans, featuring PVs, showing how Safestore has 'reangled' the top storey of the building on the northern edge closest to Queens Court
The overall height of the building matches (or is less than) the height of neighbouring buildings, including Queens Court, and the Pitman Building.
A daylight / sunlight assessment will be submitted as part of our planning application, and will be available to view on the council’s planning portal.
Design and landscaping
Before
After
Left (before): CGI shared during consultation in September 2023, showing view from the north-east of the facility
Right (after): Latest CGI showing view from the north-east, including design changes and addition of climbing wall on northern side

Above: Latest CGI showing view from the south of the facility, featuring new landscaping and design changes
Following feedback received during the consultation, we have also made some changes to design and landscaping.
- There is currently no greenery on site. Along with the significant improvements that will be made to the area next to Old Jamaica Road including new flowerbeds, a green plant climbing wall will also be added to the northern side facing Queens Court.
- Safestore has replaced the series of ‘picture’ windows on the northern side with a single picture window. This is to improve the appearance of the building and add interest to the façade, while reducing any sense of being overlooked for residents (please note that areas with picture windows cannot be accessed by customers).
- On the northern side, the external shed for the forklift truck in the car park has been relocated.
- Following ‘swept path’ analysis which calculates how vehicles turn and move, the fence between Safestore’s car park and the ‘turning head’ next to the arches has been moved further east, to create a larger space for vehicles turning.
Affordable workspaces
Safestore is committed to providing affordable workspaces for hire to local businesses at 20% discount, helping to address the current lack of similar space across the borough of Southwark.
We have added extra signage and branding to affordable workspaces to enhance its identity, including numbering units along Old Jamaica Road.
Contact us
Want to learn more or speak to a member of our team?
Contact us at safestore@camargue.uk or on 020 7323 3544.